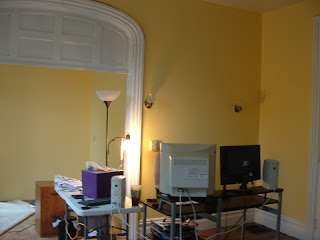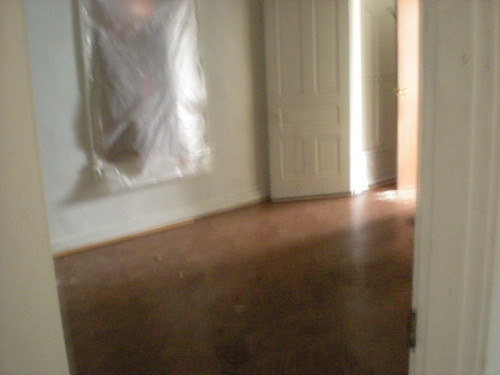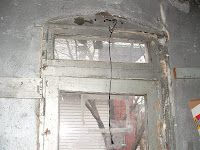So towards the end of the summer (August 25), we did some yard work, and one of the things my wife volunteered for, as the only not-yet-sensitive individual in the family, was to
carefully extricate some of the old poison ivy from the back door in the carriage house. The ivy itself was dead (I killed it quick upon arrival in
2009) but the dead vines still contain urushiol, and I typically break out just from leaf debris falling on my head.
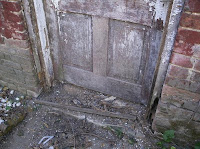
Well, when the door was freed of its vines and associated leaf mold, we discovered a sad fact: the threshold and lower frame of the door had at some point been eaten by termites. The threshold was entirely gone, leaving a surprising amount of space open under the door once I removed the humus.
This was bad. This is a flashing neon sign saying, "Mice welcome here." Not to mention drafts.
Since we don't really
need three doors on the east wall of the carriage house, I figured I'd frame it in and replace it with a window, like the
window on the south end of the west wall. That window is pretty cool. So I went and bought a window of massive dimensions (34"x56", only something like $190 at Menard's) and ... there it sat for a while. There was so much other winterization to do, and glazing a window for my daughter's room, and a drain broke in the big house and had to be replaced, and, well, it was November before I knew it.

On November 13, I had had enough, and poured the footer for the new bit of frame wall. It took me maybe an hour. Part of the reason I took so long to get started, to be honest, is that the bottom of this footer area wasn't level, and there was a big gap at the left end of the plywood form. Pretty stupid reason. I ended up taking a bit of brick and two small marble rocks from the garden and placing them there, and just pouring the concrete over them. It worked great and looks great, so ... there's a trick you can use if you're ever in a similar situation.
Well, but I'd opened that door, and as you can see, the frame was no longer really attached to the building. I couldn't close the door again. I did the best I could and stacked some junk against the inside, and let the concrete cure for, um, well, the camera must be lying when it says I left it like that for six days. Right?
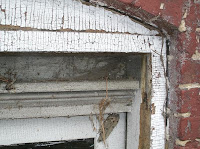
On November 19th, the paying work subsided to the point where I couldn't ignore this any further, and so I started removal of the door and frame. I wanted to keep the round wood at the top, and the top of the frame was also still solid, so I basically wanted to cut 2x8s out of the floor framing in the big house basement (
long story - but the short version is, the previous owner had some odd ideas about the parts of houses that could be rendered habitable, so I have a great deal of framing lumber for these projects) and fashion a new frame in the shape of a U.
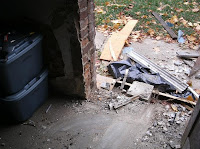
The process of cleaning the old door out yielded a great deal of rubble, and was done by about 1 in the afternoon (I had only started around noon), at which point I realized I had no drill bit for my bottom frame part, which I wanted to bolt into those anchor bolts you see here. (Doesn't that footer look pretty good? I'm feeling like maybe I know what I'm doing, a little, with concrete.)
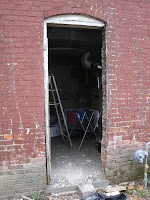
So I left the house with a big hole in it, to the amusement of the neighbors, and went to Menard's for a drill bit and Taco Bell for lunch (and kind of regretted the latter, although the Wodehouse accompaniment was top-notch, don't you know, old top). Then came the taxi work for the afternoon, and so it was four o'clock by the time I got back to work. Did you know the sun is setting at about five these days? This was frustrating.
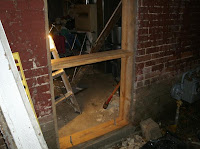
But by 7:30, the frame didn't look half bad! It took this long because no matter how carefully you measure a distance in a 130-year-old brick house, the wood you cut will still be wrong. Note the presence of the maul. This frame will be there for another fifty or a hundred years, easy - the middle crossbar there was about 3/16" too big. Rather than cut it
again, I pounded the darn thing into place, with the added benefit that the sides of the frame will not drift on the wall. (The original builders didn't nail the sides to the wall, so I didn't either.)
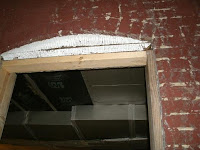
I put a 2x4 at the top of the window to give me something to nail the window to - and then I realized that it was pretty handy for holding the round top of the old door up to the top of the opening. 8 PM at this point, and I had paying work to do - but I still had a gaping hole in the side of the carriage house, and the nights are getting pretty chilly.

I popped the window in, which took about ten minutes at this point (for once, something fit as measured) - here it is on the inside, showing how much plaster work is going to be necessary.
Then I cut a piece of plywood to cover up the open part on the bottom, and worked on paying work into the wee hours, and slept the sleep of the just.
On the outside on the 21st, I framed around the window with 1x2s and painted the whole thing with my oil-based white primer. And that's as far as I've gotten - I want to put an exterior outlet there (it will be the first on the whole property) before framing in and plastering over the whole thing.
But here's a picture of the outside, which save a little more caulk and the topcoat (which at this week's temperatures is looking like it will have to wait for spring) is essentially done. I get a little frisson of pride every time I see it, which is several times a day. (It does make the kitchen window above it look even more ragged in contrast, though.)

 From SFgate (the paper in San Francisco), of all places, we have an interesting 2008 article about interior insulated shutters. See, windows that are 4'x8' and consist of a single pane of glass have an R value of roughly negative a million, meaning that they actively suck heat energy into the icy blackness of space.
From SFgate (the paper in San Francisco), of all places, we have an interesting 2008 article about interior insulated shutters. See, windows that are 4'x8' and consist of a single pane of glass have an R value of roughly negative a million, meaning that they actively suck heat energy into the icy blackness of space.




